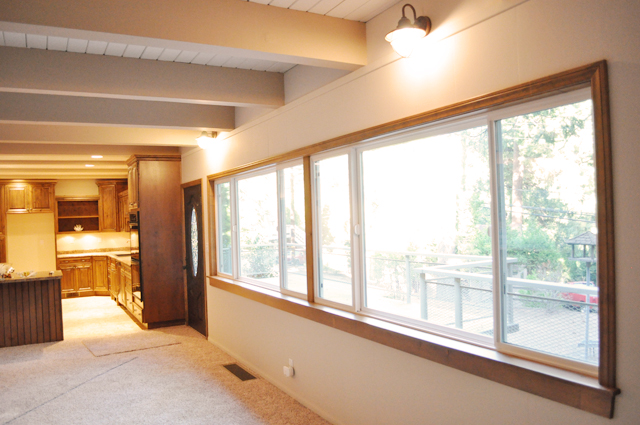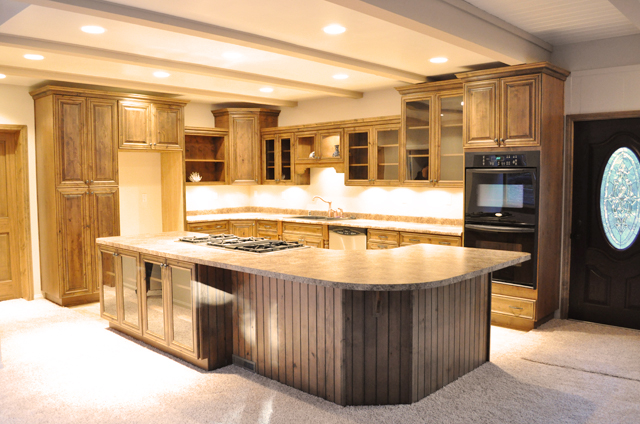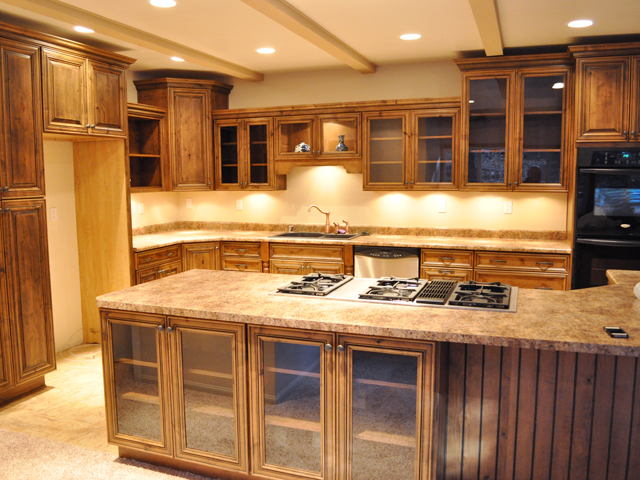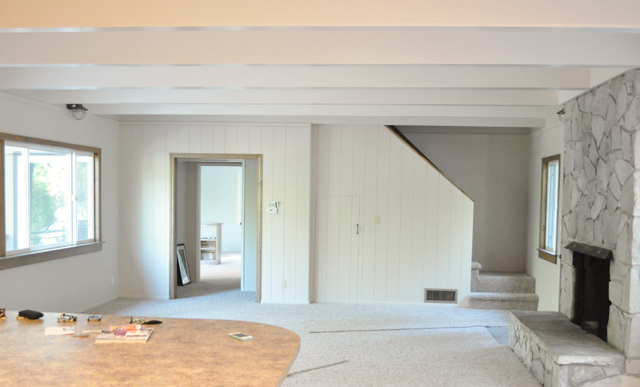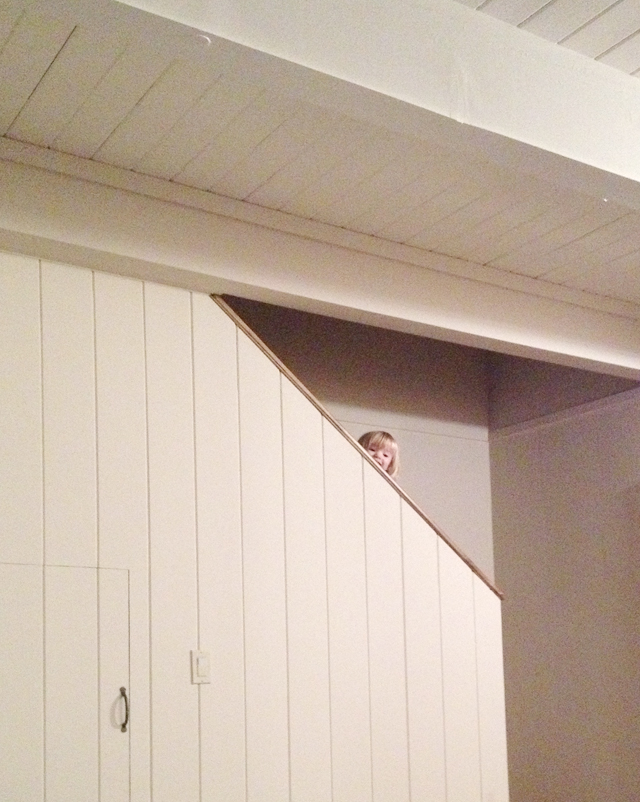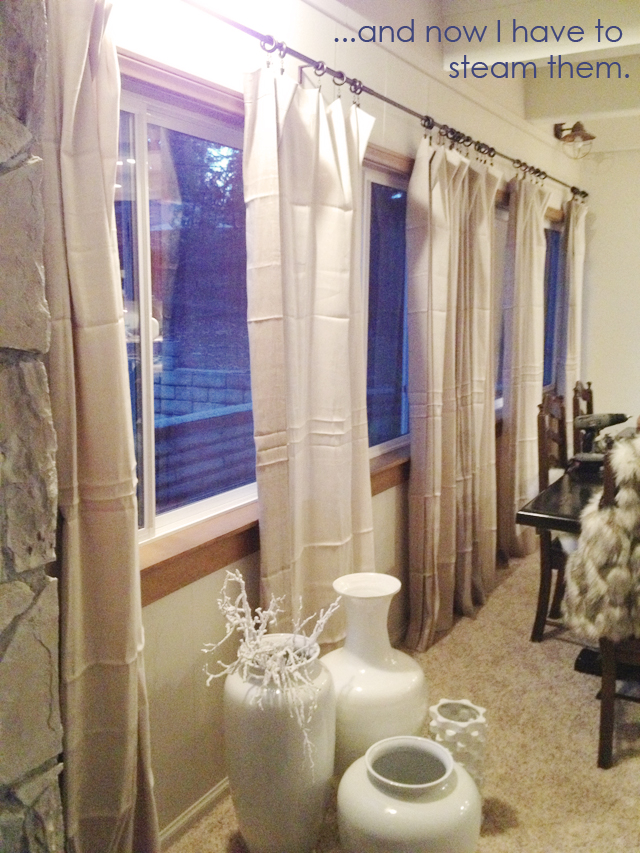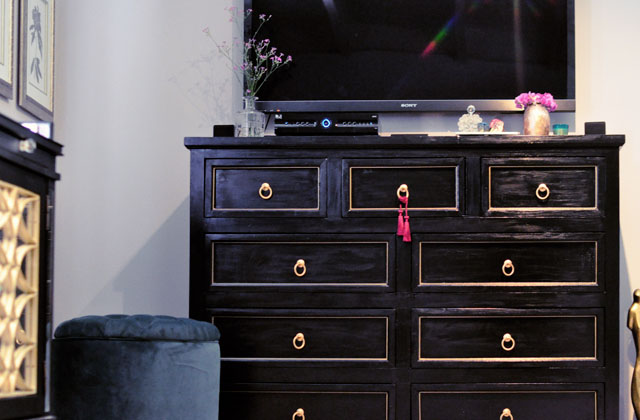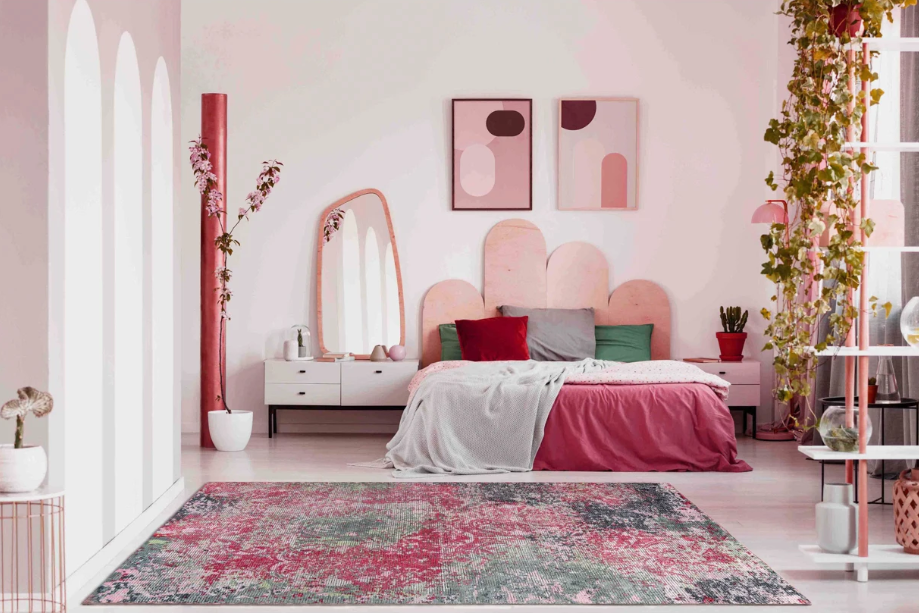It’s a sort-of great room actually, where the kitchen and dining room and living room are all combined in one big space. When we were originally looking for houses, one of the main things I wanted was a formal living room and a separate den. This way, at least one room in the house would always look presentable and the den could be a little more relaxed as well as contain the mess of video games, dogstuffs, and all other things male-related. Really it was just a way to not have to scurry to clean up our every-day mess when we had last minute friends and/or business meetings.
But then I realized the idea of people just “stopping by” isn’t as much of an issue considering we live about and hour and a half away from everyone now. I also remembered that wherever the kitchen is, everybody is, so the great room is a perfect space for spending time together.
Original photos of the space, before…
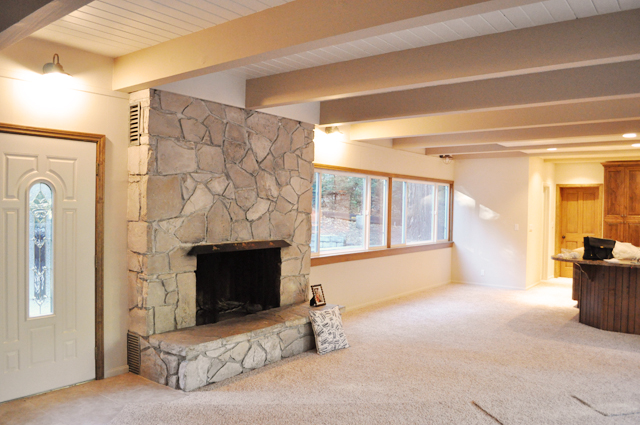
The fun thing about owning a house is that you can make changes to it… but sometimes the things you want change initially grow on you and you come to love them instead. Our kitchen, while maybe not exactly the colors I would have chosen, has totally grown on me. I really like the warm brown tones of the wood that compliments this large room which also has matching window sills and door jams that tie it all together. Of the 18 or so homes we looked at in the area, this was one of two that didn’t look like a “cabin in the woods” that you would just stay a week or so at while on vacation. While those homes with bear decor and wall-to-wall wood panelling are fun, we needed something that would suit our style and needs and that we wouldn’t get cabin fever in now that we both work from home.
There are a few minor changes we have made since moving in though – for instance, we had the wood T&G wall panelling painted to match the other walls in the room and had the beams all painted white. I would have loved to restore the beams to their natural wood, but the process of stripping the existing paint would have been time consuming and expensive, so we opted for white, which I love just the same because it’s not distracting in the least.
Then…
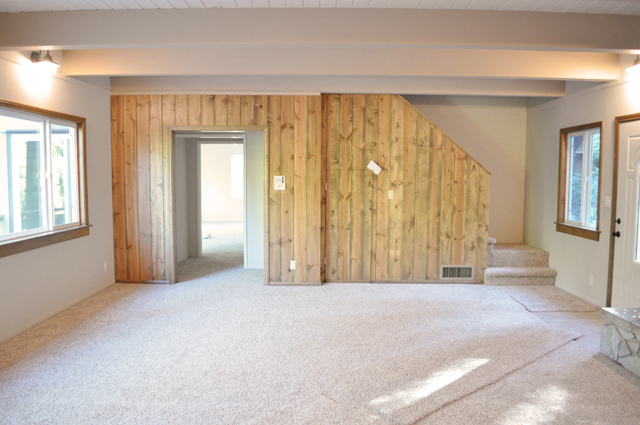
Now…
Though sadly, these photos don’t nearly do this room justice.
I love our little stairwell as much as Delilah did… the half/slanted wall allows you to see both levels while walking up or down.
We are also having the two “front” doors {with the beveled/leaded glass inlays} replaced with solid wood doors with matching wood stain as the jams/molding, etc. and I can’t wait to have those in. I’d honestly love to see this room with dark wood flooring but the carpet really keeps it warm in this snowy climate and the dogs have a much easier time walking on it. At least it’s inoffensive, and new throughout the house.
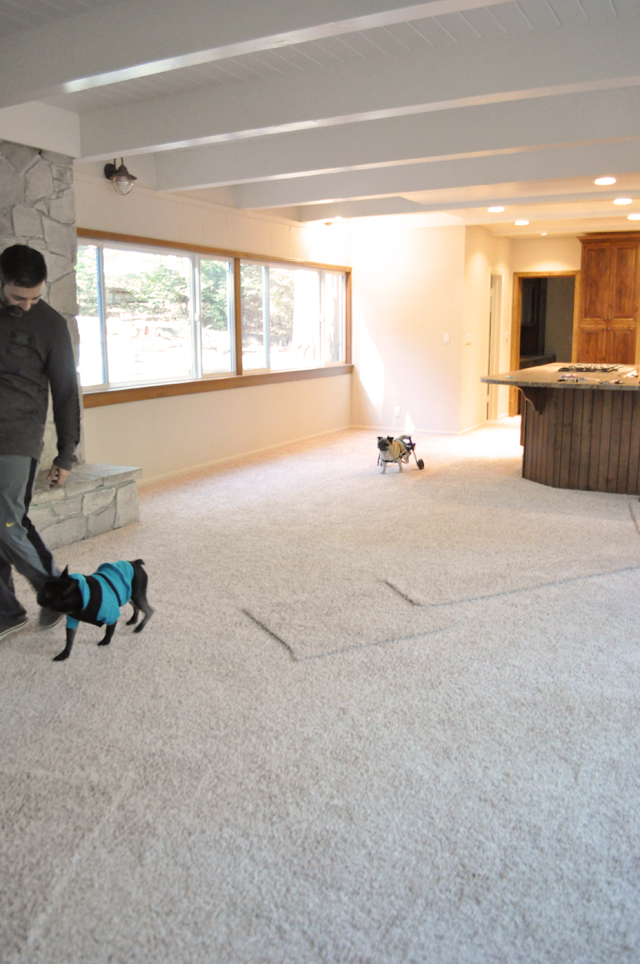
I decided on a very neutral color scheme in this room with blue accents, much like our old master bedroom. In fact, I’m using all the decorative pillows, chair, and blue and white porcelain vases from the old master as well {I love repurposing room decor!}. We have our old beige sectional sofa in the room now but are waiting for our new one to arrive. Once we get the new sofa, I can finish decorating the room and then show you a before and after shots with furniture, but it’s not quite ready for that just yet.
The two long walls in the room are also consumed by 200 inches of windows. While I originally thought maybe darker, printed curtain panels or drapes would be nice, I later decided that I didn’t want to overwhelm the room and thought I’d keep it neutral which also keeps allows us to enjoy our magical woodsy views. I fell in love with the neutral ombre curtains from Crate and Barrel -the ombre effect is light but much more visible at night, almost looks like soft vertical stripes and I went with a clean bronze rod/hardware and rings from Bed Bath and Beyond… and am waiting for 5 more panels to arrive to finish the other window. I technically bought enough, but I like the look of a bit more fabric. When they are entirely closed, it looks like we have fabric walls, and I love it. The neutral palette was the way to go.
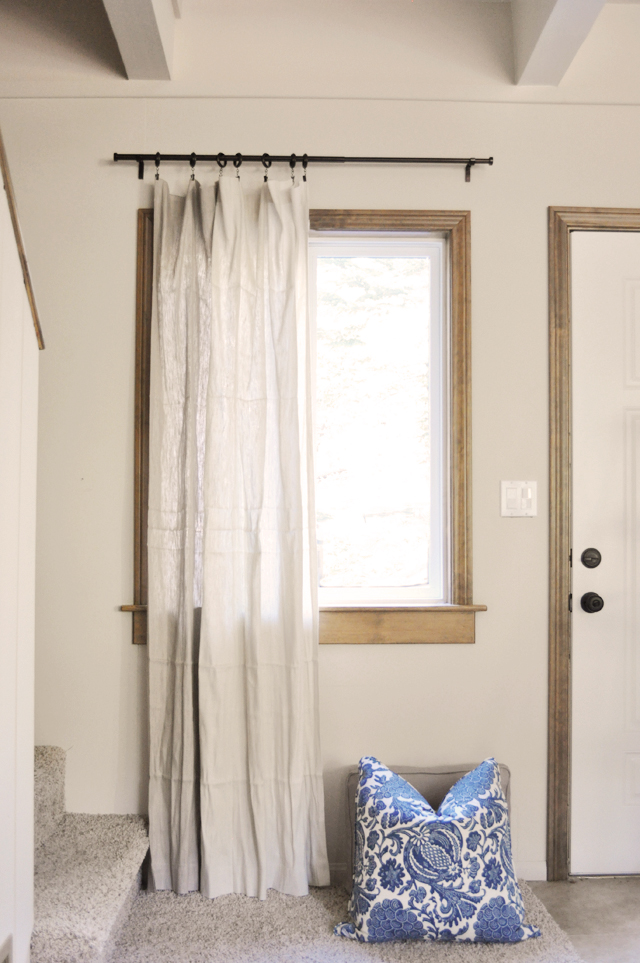
Looking for more…
* See my post on Ceiling Beams
* See my Great Room Mood Board
* Look at how RIDICULOUSLY SMALL our first kitchen was in our old condo! We didn’t even have one drawer for silverware! Instead I had to use the coat closet for dishes, cookware, and a hanging shoe organizer for our silverware! {though it was totally genius ;}

