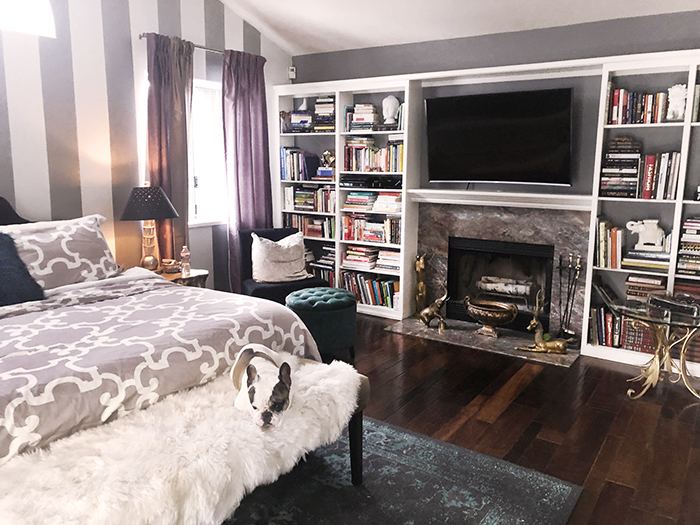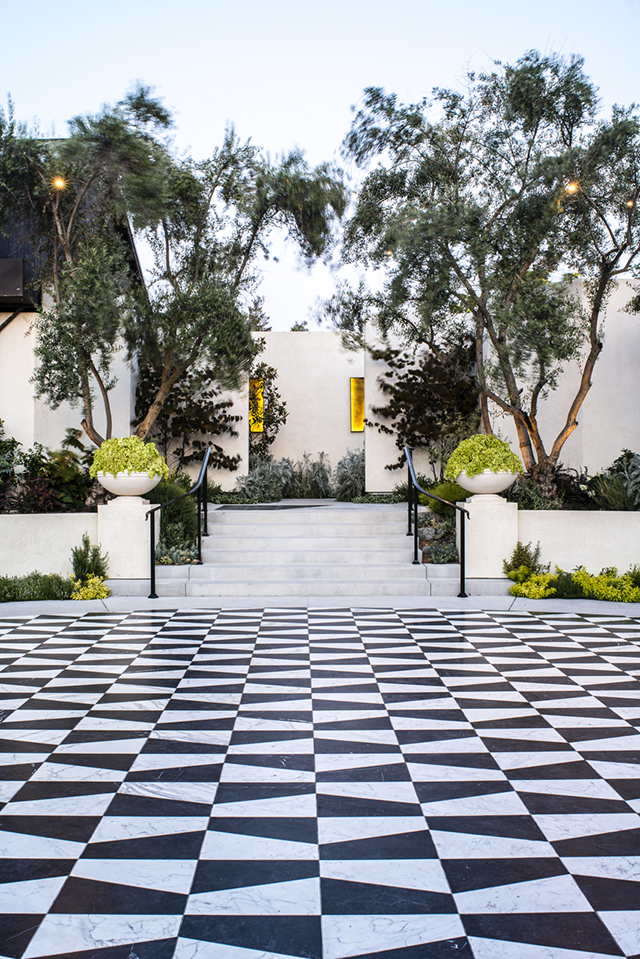
Welcome to our upstairs hallway/sitting area!
This space was one of the unique things I really loved about this house. It has a kind-of dollhouse feeling, with a slanted ceiling on one side and a wall of doorways leading to 3 small rooms on the other side, then a walkthrough bathroom to another step-down bedroom at the very end.
I knew immediately the furniture that once made our Game Room & Den special in our old house, would fill this space as well as house our ridiculously large DVD collection {which will eventually be obsolete, but until then, they sit neatly stacked}. I went a little more eclectic by incorporating the fun and cooky art that was in our old guest bathroom and mixing vintage finds, antique furniture with my brother’s mid-century modern chairs, and new pieces to pull the whole room together.
However, nothing is set in stone here, as eventually I’d like to open up this long hallway with dormer windows on the slanted wall on either side of French doors that open to a small deck patio, both allowing more light to filter through this dark space, as well as house a library with built-in shelving for DVDs, books, etc.
Here’s what it looked like when we moved in… empty.
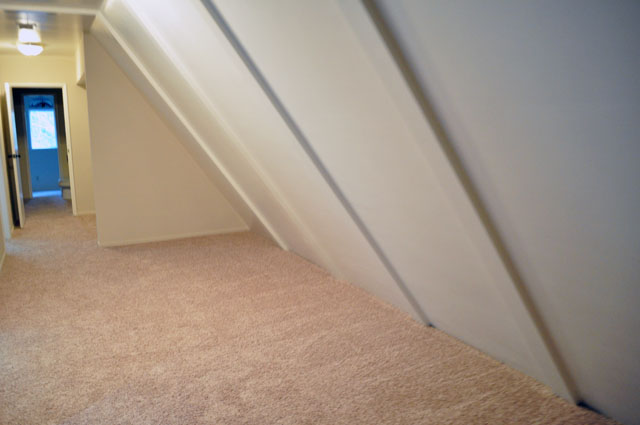
And here’s what it looks like now…

At the top of the stairs {from the living room} you can go one of two directions; to the right is our master bedroom and to the left is this long hallway with the husband’s office, the reading room/library {for now – originally saved for a nursery}, the beachy blue guest room {a favorite!}, a walk-through guest bath, and step down into an A frame room, that makes the second guest room {you can see it at the end}.
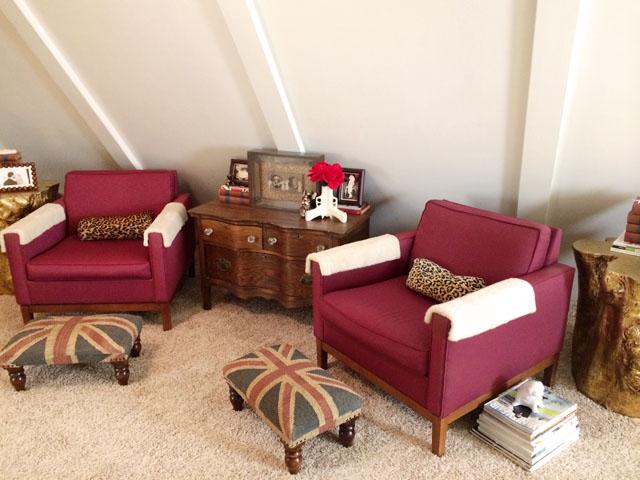
The Union Jack stools are from One Kings Lane
Since my DIY Faux Fur Vest was just layin’ around, and the arms of these vintage chairs were starting to wear and I wanted to protect them from further wear, I quickly turned it into DIY Faux Fur Armchair Covers which you can see in the six second video below.
You can also see all the space a bit of a mess before finishing it…
This was one of the first Vine videos I created, ages ago and of course, LeRoy was right there with me 😉
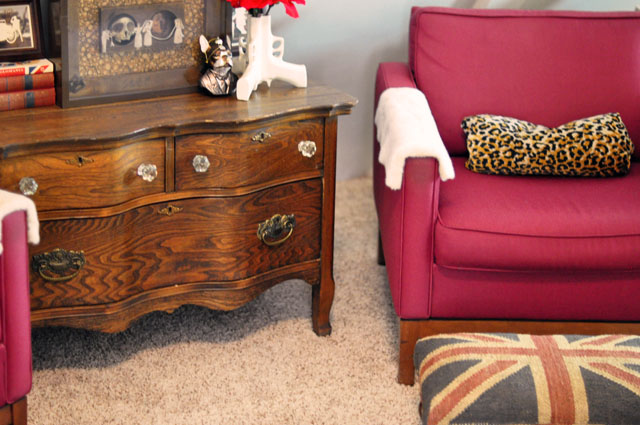
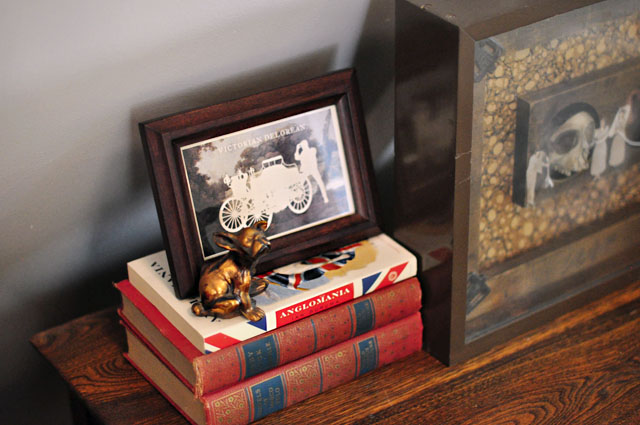

This is the view from the other direction, at the end of the hall…
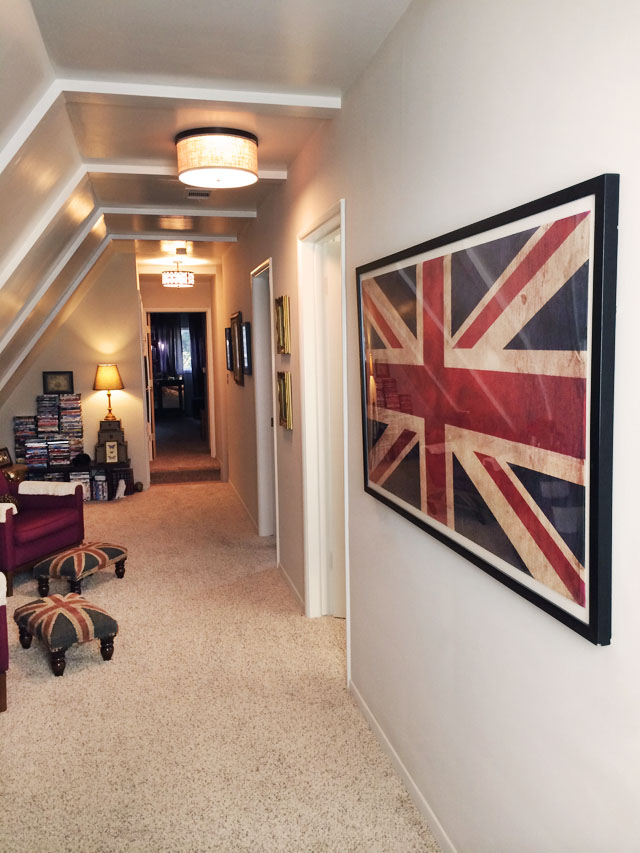
And that dark room on the end is our master bedroom.
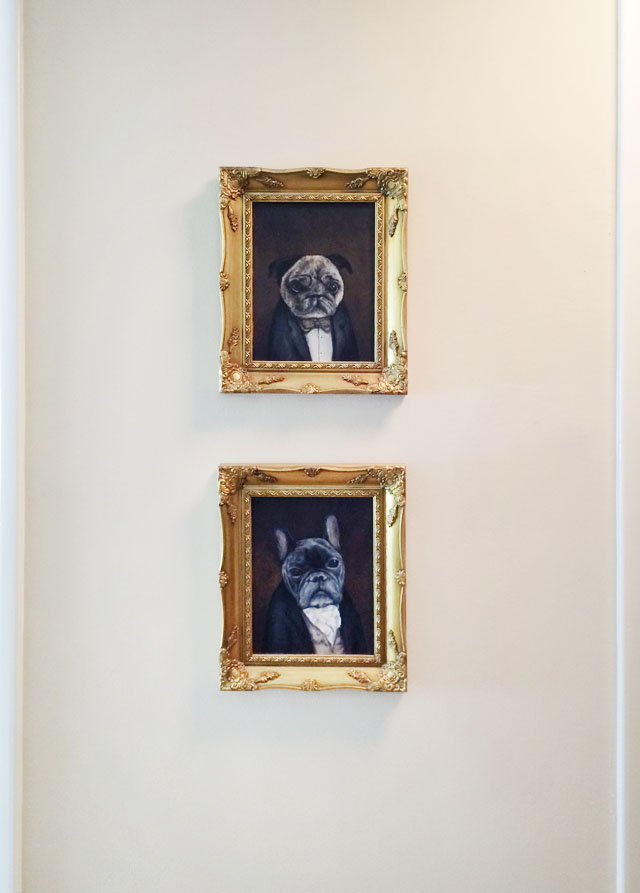
Directly across from the sitting area, and between the husband’s office and the library hang my favorite custom Victorian dog portraits by UK artist, Luke Jervis
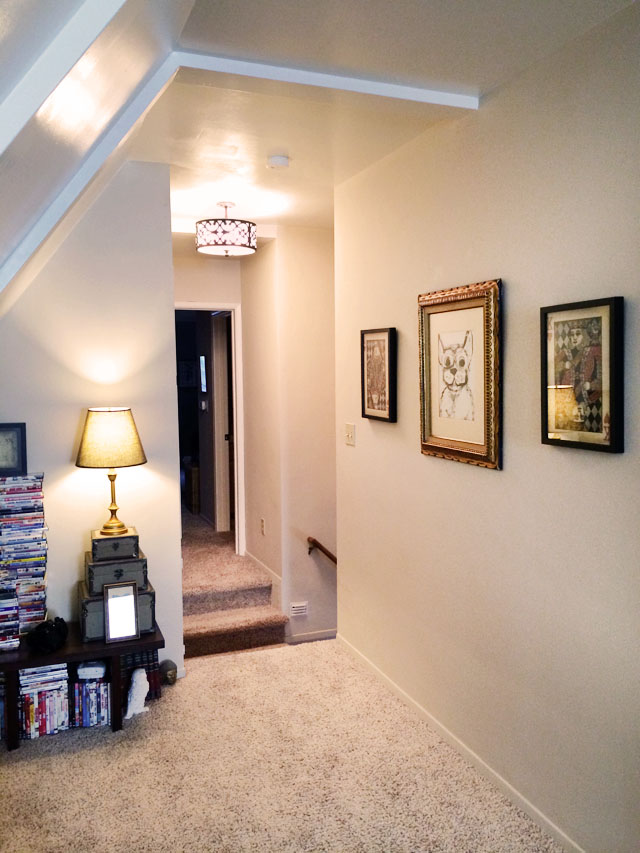
See how the top of the stairs splits? That ceiling fixture will be changing soon.
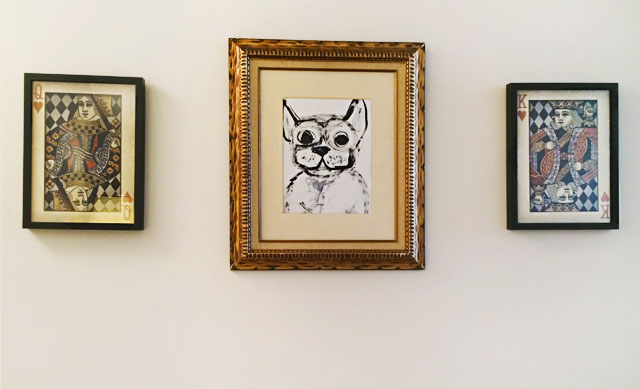
The king and queen prints are from GILT and the center piece is actually a framed black and white photo of my mom in 1975 as Miss North Hollywood 😉 But I covered it with a painting of LeRoy I quickly did years ago. {Sorry mom ;}
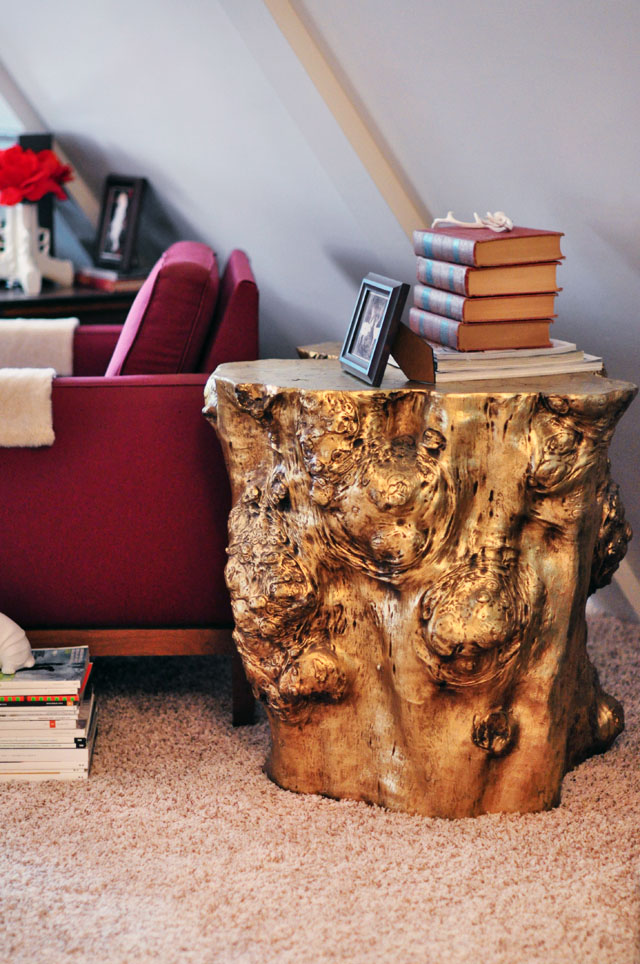
I am still in love with my gold stump accent tables and love them in this space. {the walls look gray/blue here but they are all actually Sandstone -more like in the photo below}
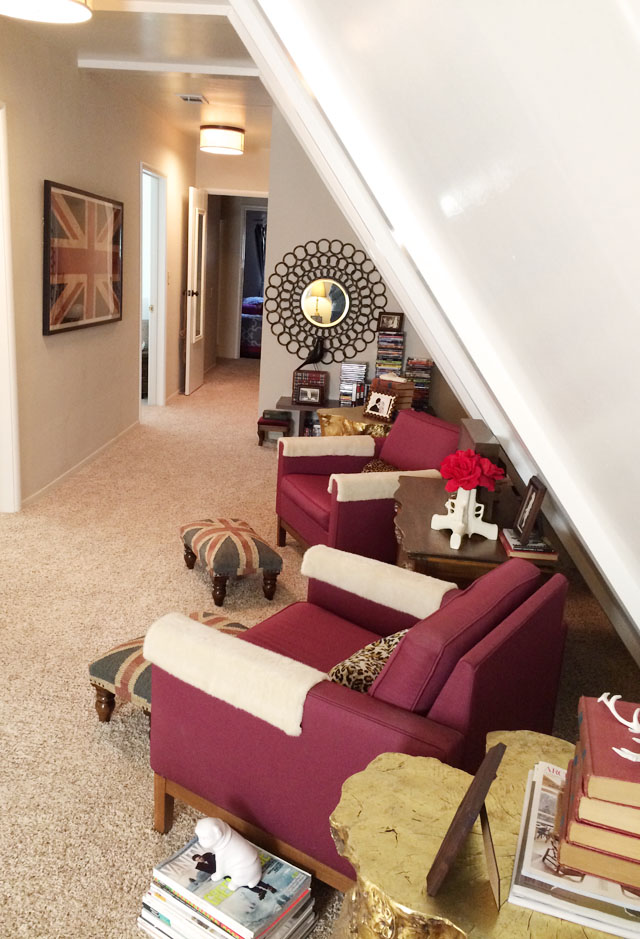
This angle feels a little cluttered…

You can see how it leads to the guest room area, with another little nook/sitting area, then walkthrough bathroom to the other guest room.

The funny little space fit one half of our old sectional and is a nice little corner for guests.
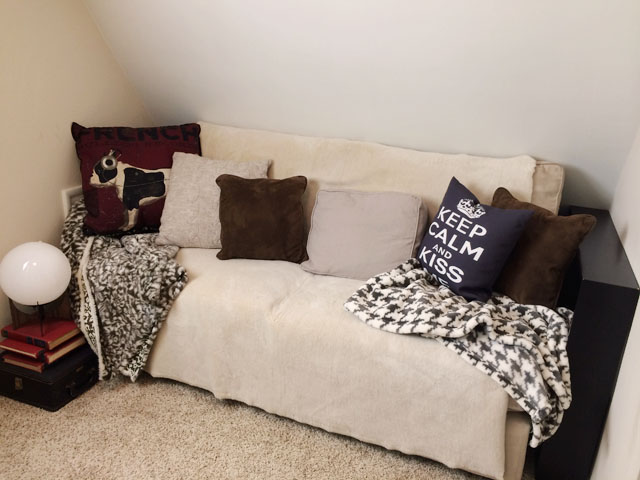
Lighting…

These ceiling fixtures were originally finished with generic brass “boob” glass lamps and I replaced them with these linen drum shades from Joss & Main

The space isn’t small, but it is, if that makes sense… The chairs are pulled out far enough so you can sit down and stand up without hitting your head.
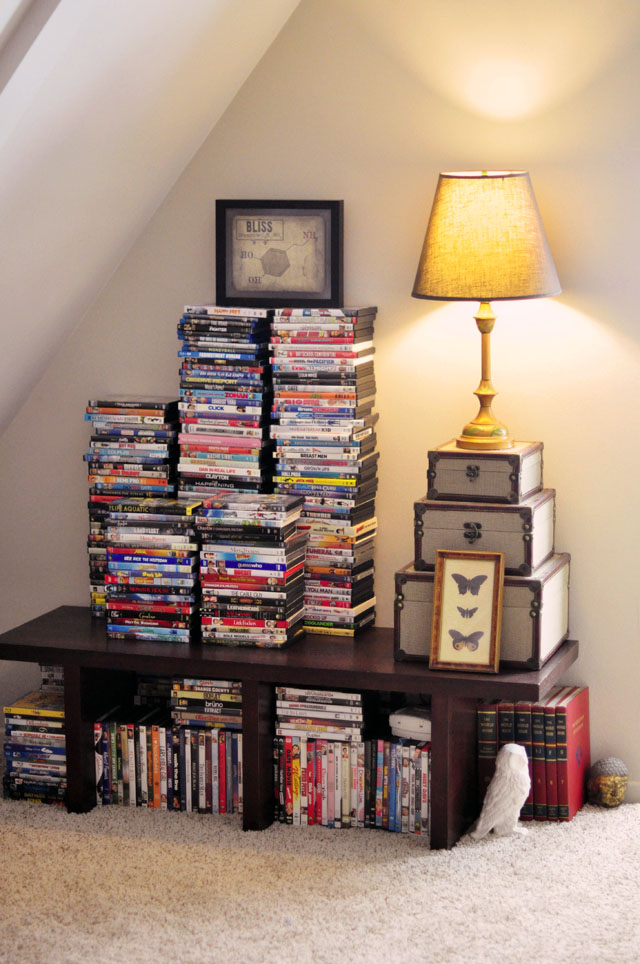
The shelves on either side of the hallways with DVDs stacked on them originally sat stacked with our TV on it in the old Game Room & Den, then we used them side by side as a coffee table in our now-living room until just recently when we found a new coffee table to replace it.
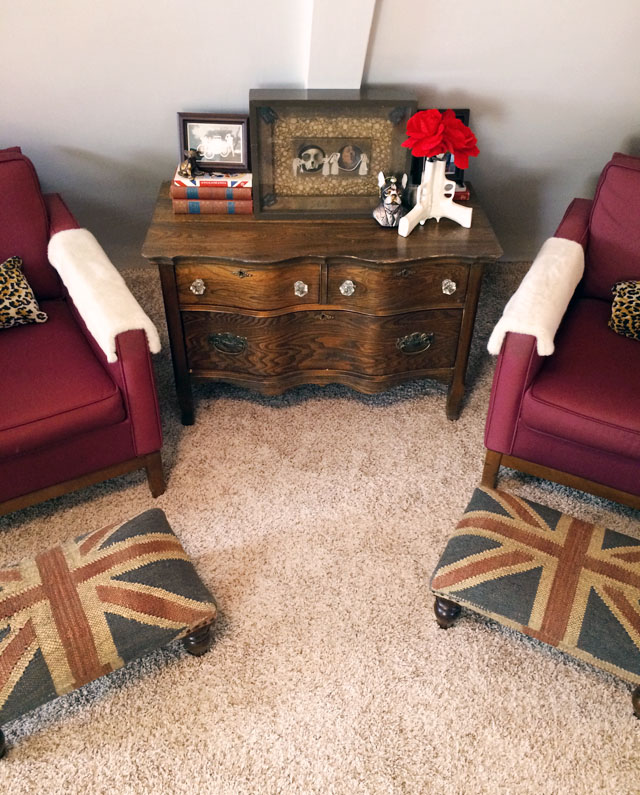
The center dresser was my grandma’s and must be from the ’40s I think… it’s very old and I replaced the knobs with vintage crystal oversized ones I once used for my jewelry in my old dressing room/office.
I know it’s a ton of photos, but I hope you can make sense of it all… Thanks for stopping by 🙂

